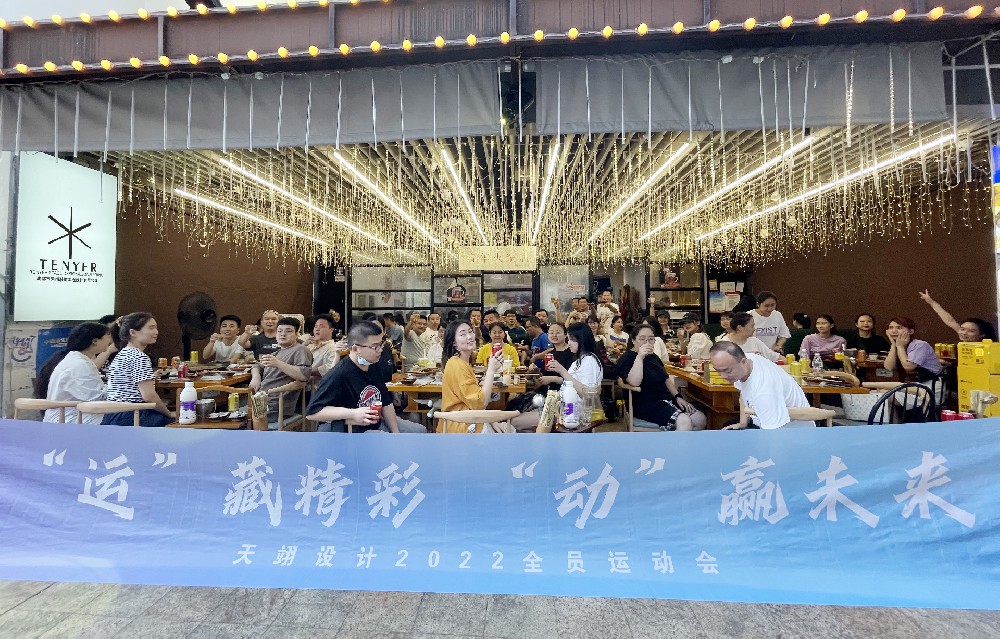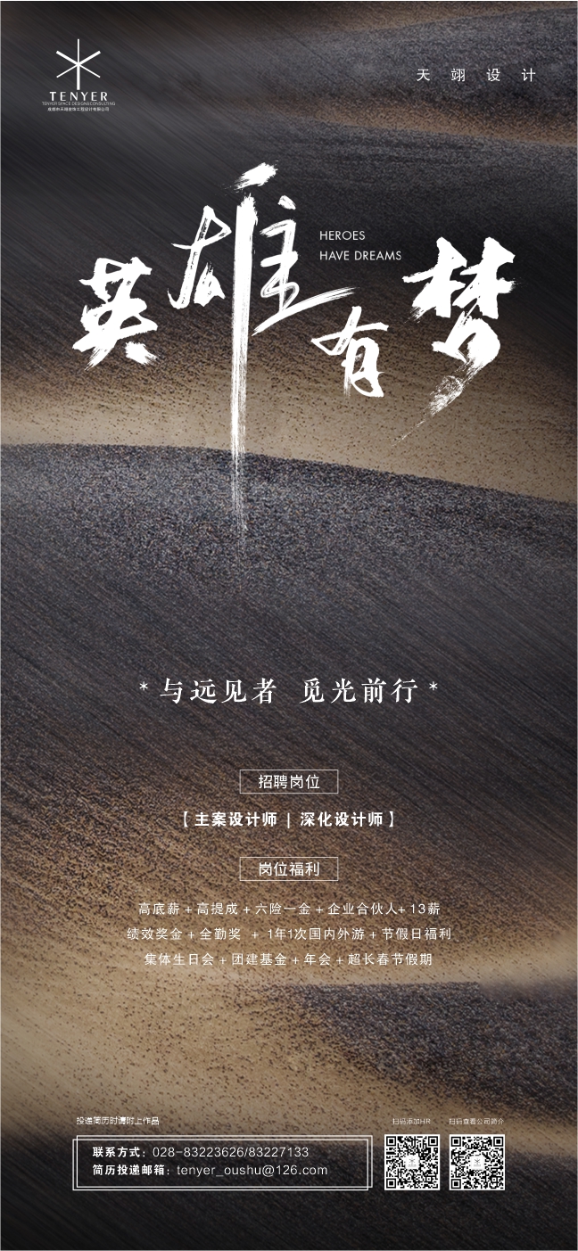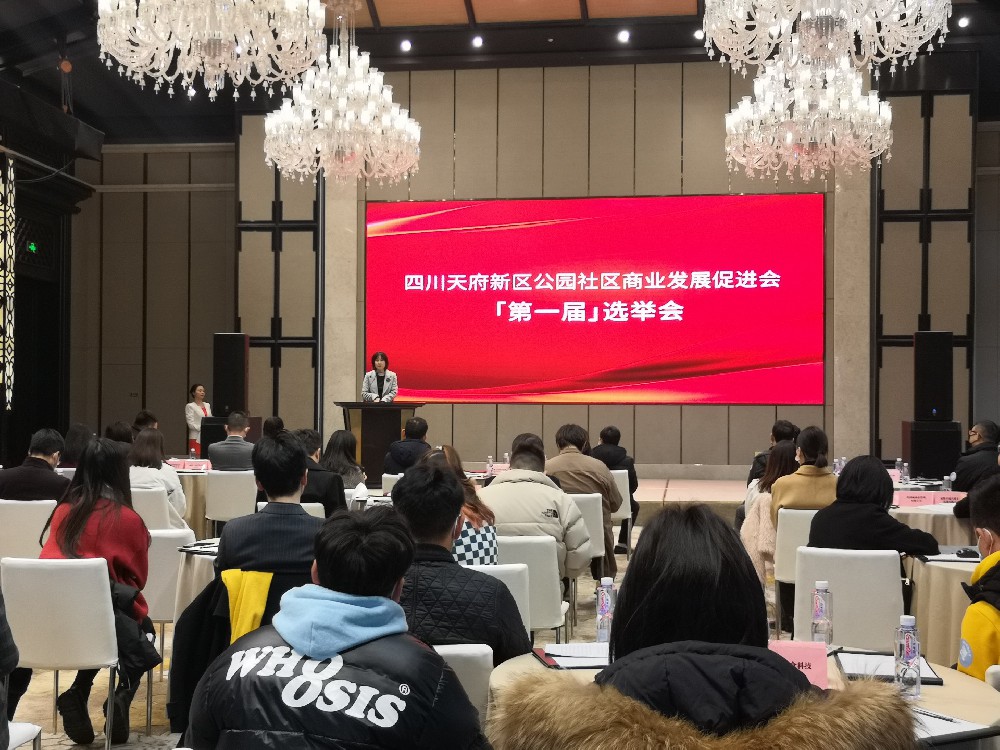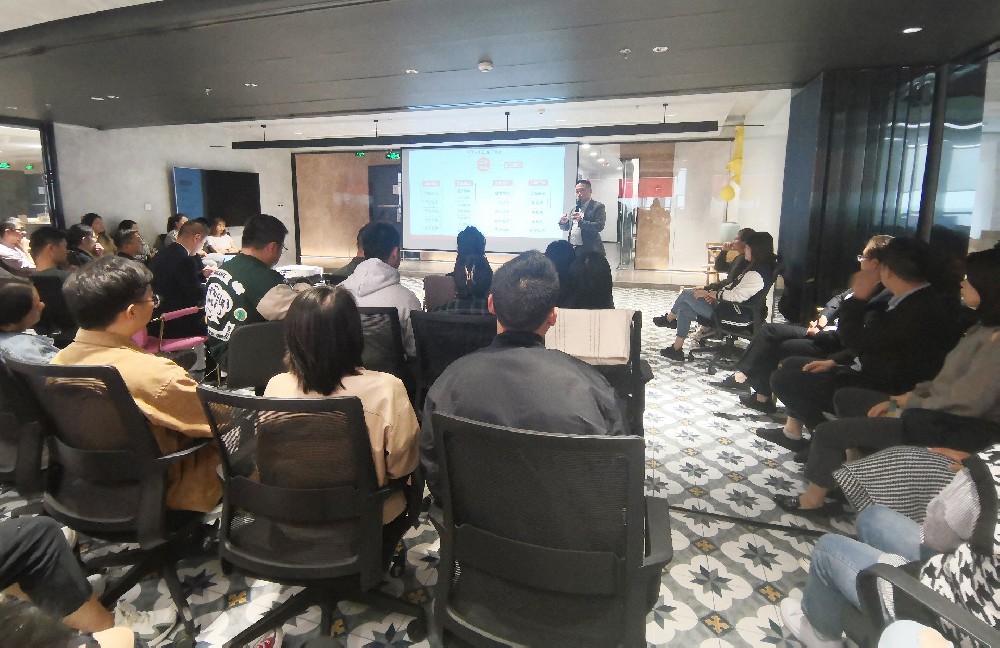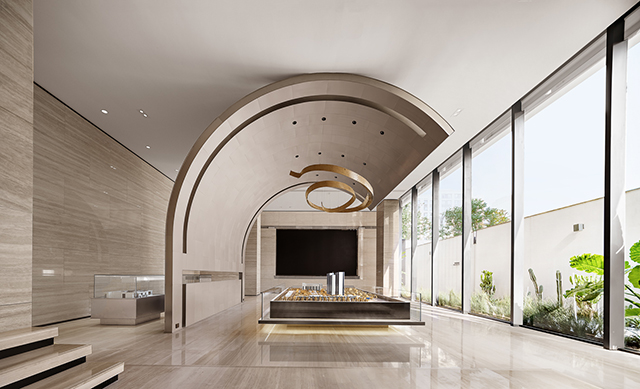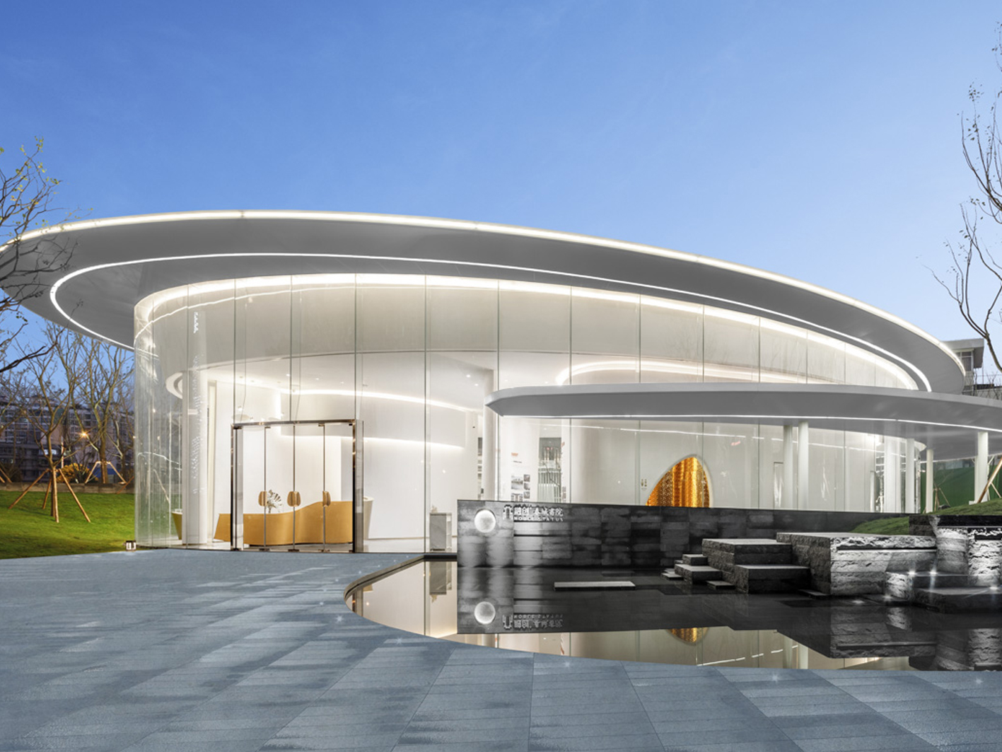【天翊设计】TENYER DESIGN 寄信给风 —— 首开·龙湖云著商墅

用时光的风,寄信给憧憬的未来生活。
With the wind of time, send a letter to the future of life.
——TENYER DESIGN
第一层 丨 106.09㎡
First floor | 106.09 ㎡


Home is the constant fetter of the protagonists.
We build home into a container for feeling emotions, and create a family protagonist with flesh and blood. All the roles give the meaning of home alone. The ups and downs of life will be reconciled in the space. It is rich in the temperature of life, the width of the world, and full of happiness. When we really retreat from our identity as a designer and try to enter into life, we can find understanding Design clues of life.
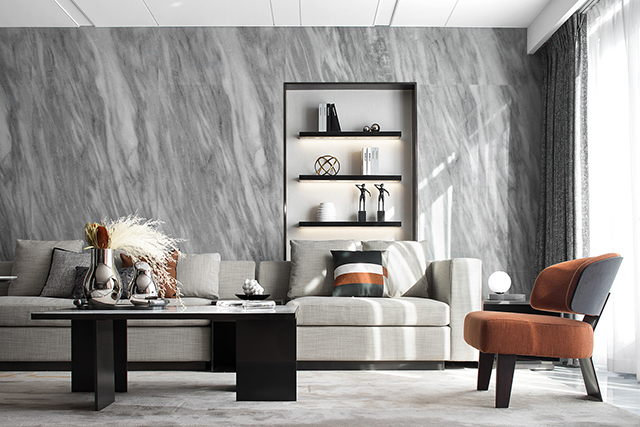

家,是平凡里的荣耀。
Home is the glory in the ordinary.
There is such an original saying, people must be happy before they can see roses.
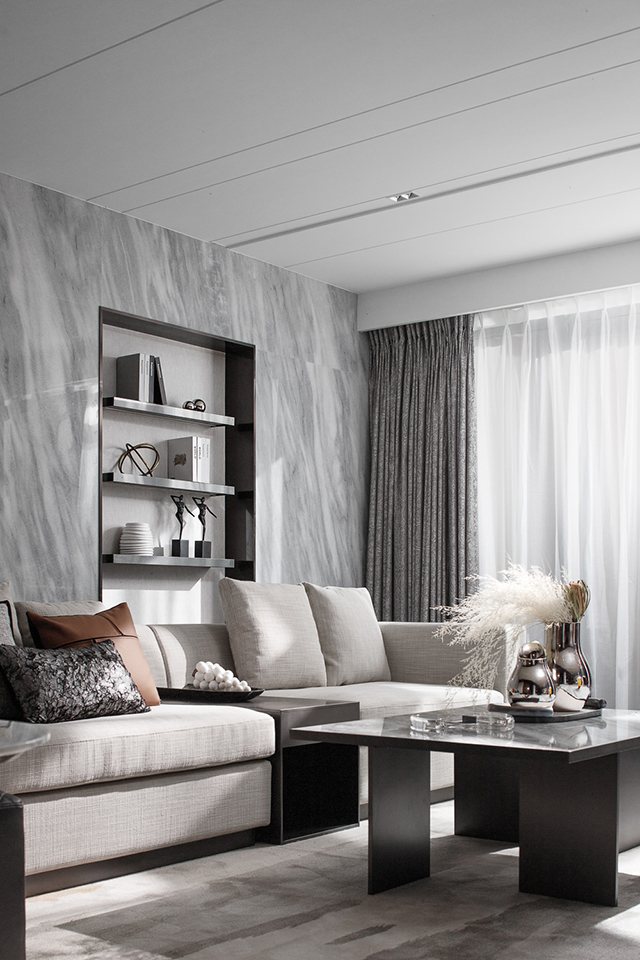

那些被藏在时光细节里的美好,他们就像一颗颗酸酸甜甜的糖。
让人感到幸福的滋味,以满腔的热情迎接接下来的路途。
Those hidden in the details of time, they are like sweet and sour sugar. Let people feel the taste of happiness, with full of enthusiasm to meet the next road.

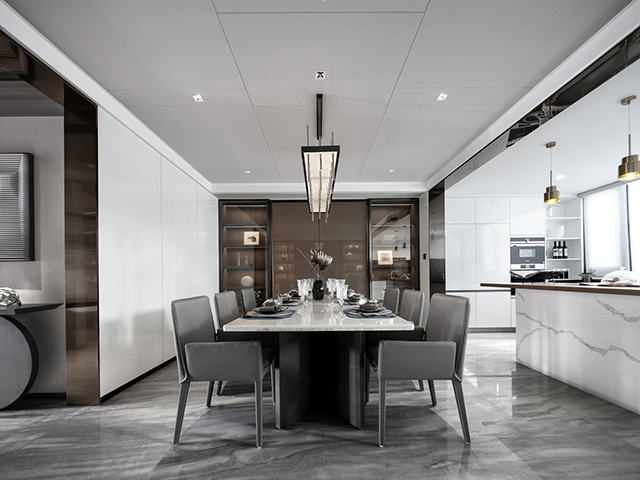
Home is a moment of happiness.
Home, in fact, is not a home in art, not in the eyes of others, but a shelter that can contain all your emotions, even if it is only one square.
第二层 丨 108.53㎡
Second floor | 108.53 ㎡


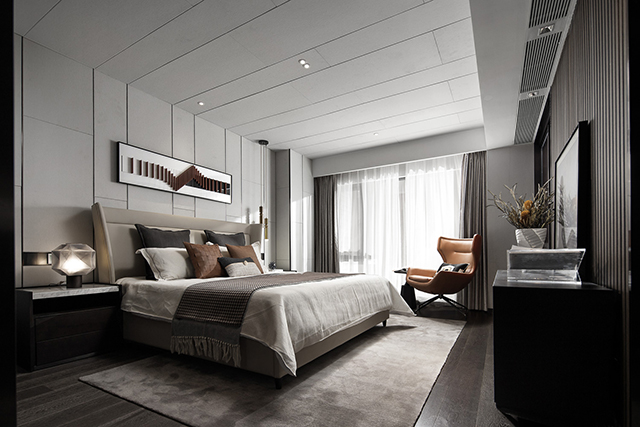
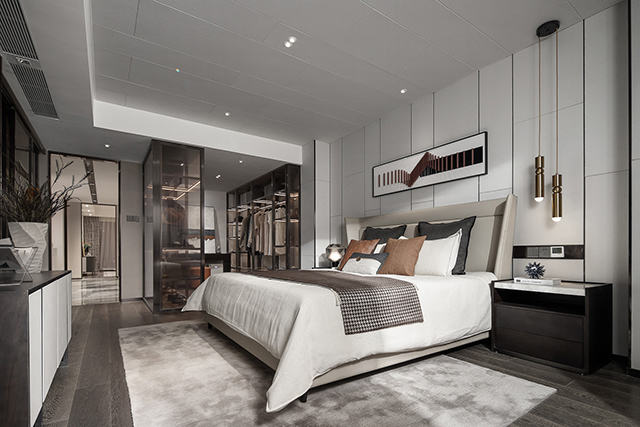
在空间概念上凸显疗愈感,大开间的通透设计,染上中性的高级灰的色调,打开家门映入眼帘的便是舒适清爽的环境,感受到的是空间的开阔和轻松无压的氛围。
In terms of space concept, it highlights the sense of healing. The transparent design of the large bay is dyed with neutral high-grade gray color. When you open the door, you will see the comfortable and fresh environment, and you will feel the open and relaxed atmosphere of the space.
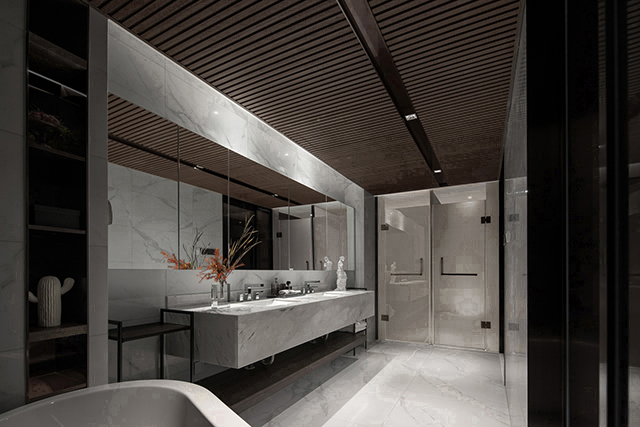

大量木饰面背景与大理石的呼应更显安稳,在细节上利用金属和夹丝玻璃的材质体现匠心,不同的材质元素也让空间更有立体层次,更具自然感。
A large number of wood veneer background and marble echo more stable, in detail, the use of metal and wire glass material reflects the ingenuity, different material elements also make the space more three-dimensional level, more natural feeling.
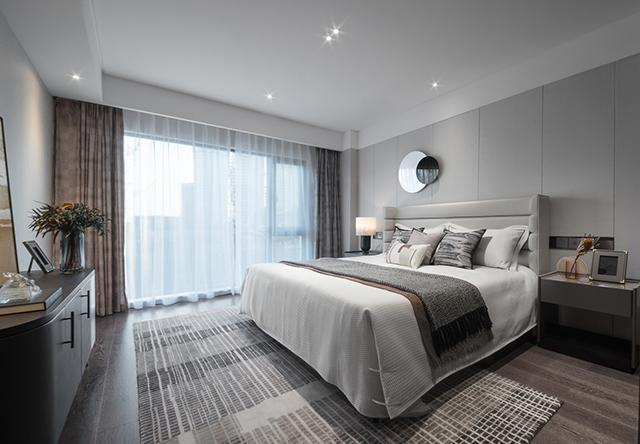

每一个家都有着不同的生活方式和生活态度,我们在一次次惊讶于不同的家庭巧妙设计之余,又一次次被每个家的幸福瞬间所感染、打动,这大概就是我们寻找的“温度”所在。
Every family has a different way of life and attitude towards life. While we are surprised by the ingenious design of different families, we are also moved by the happy moments of each family. This is probably the "temperature" we are looking for.



自然的舒适,远离城市喧闹 ,轻松惬意的生活态度。是在都市里寻找一片内心的归处。大隐隐于朝,中隐隐于市,小隐隐于野。隐居于市才是心灵上真正的升华所在。
Natural comfort, away from the noise of the city, relaxed and comfortable life attitude. It's looking for a place in the city. The great hidden in the dynasty, the middle hidden in the city, the small hidden in the wild. Living in seclusion in the market is the real sublimation of the soul.
负一层 丨 76.43㎡
Negative one | 76.43㎡
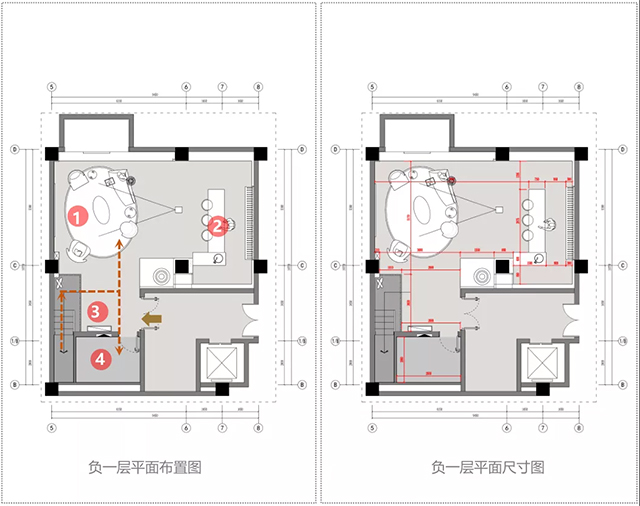


家的设计可以改变和家人的相处方式,让家变得有温度,无论房子是居于山林间或是车水马龙,不管面积或大或小,一人独居还是济济一堂,有人的房子就是家,住出自己想要的模样,用心感受来自家的温暖,生活中的细微点滴可以汇聚成无形的力量,支持我们远行,迎接我们回家。
The design of a home can change the way we get along with our family and make it warm. No matter whether the house is located in the mountains or in the busy traffic, whether the area is large or small, living alone or in a large room, some people's house is home. We can live as we want, feel the warmth from home with our heart, and the details of life can be gathered into invisible forces to support us far away OK, welcome us home.
项目信息
Project Name: Longhu yunzhushang Villa
Design Director: Deng zhuqin
Main design: Wang Xiao
Deepening director: Tang Rui and Li Hai
Design deepening: Yang Fengjiao and Liu Bo
Interior design: Chengdu Tianyi Decoration Engineering Design Co., Ltd
Enterprise website: www.cdtenyer.com
Project owner: first real estate
Project location: first cloud book
Design time: March 2020
Completion time: October 2020
Design area: 290 square meters

